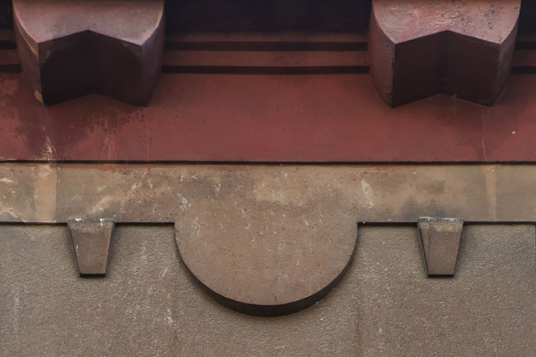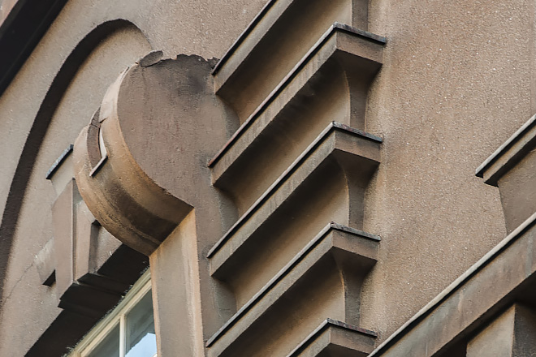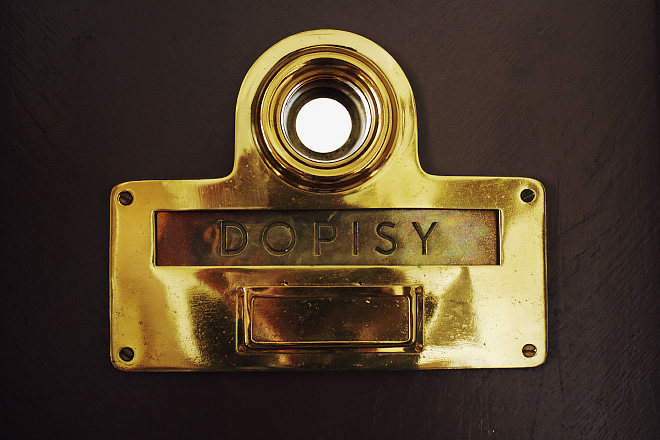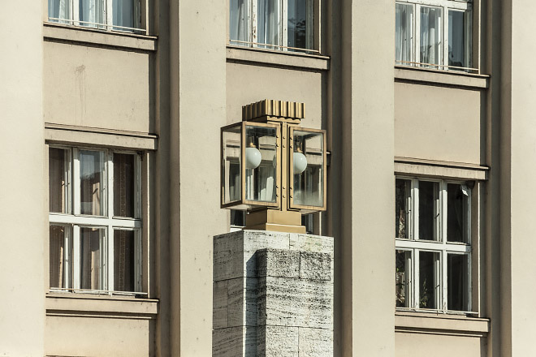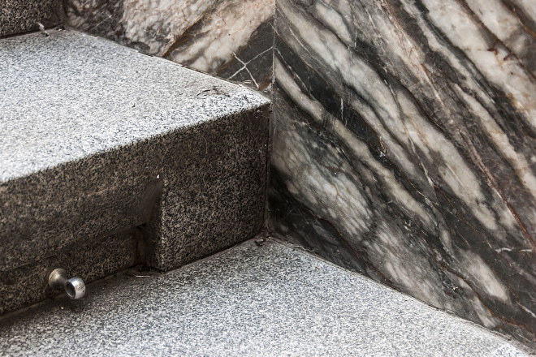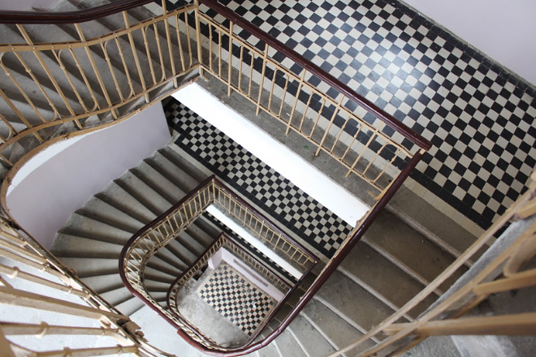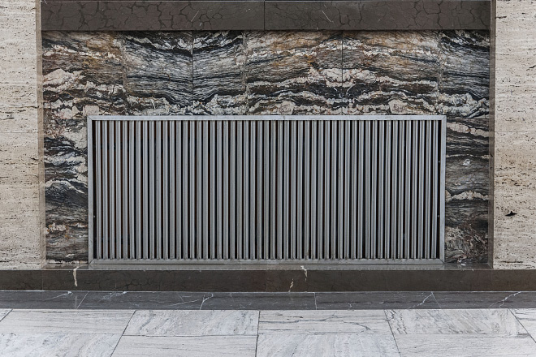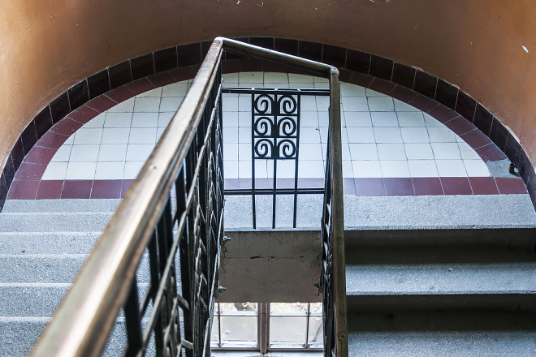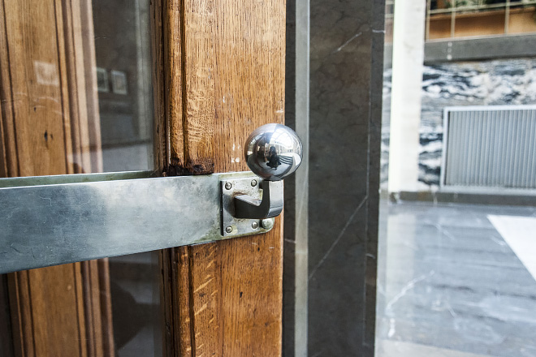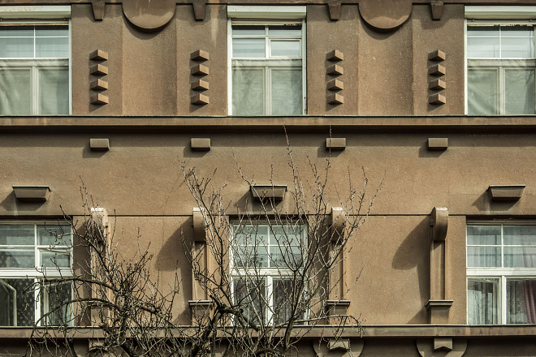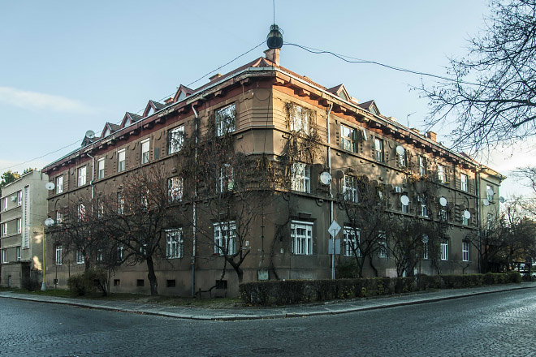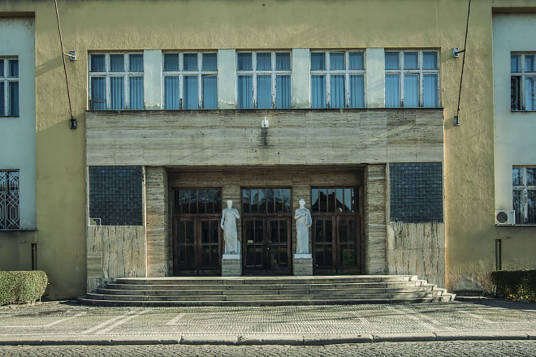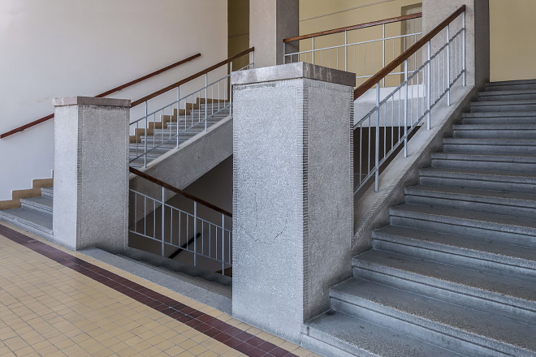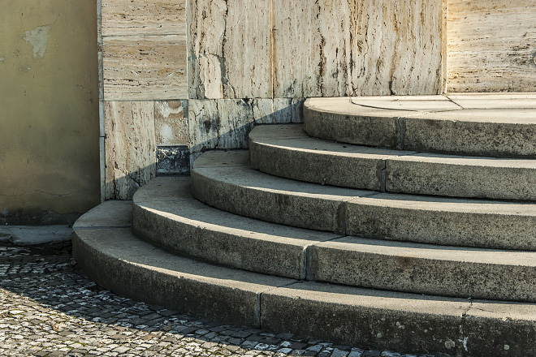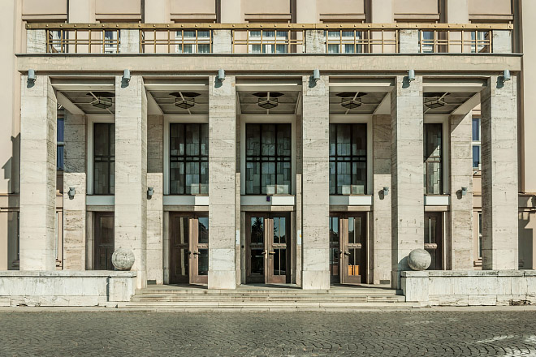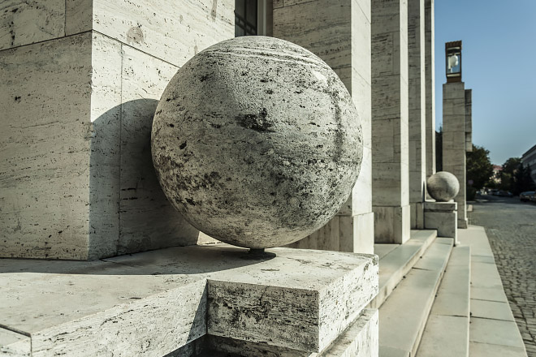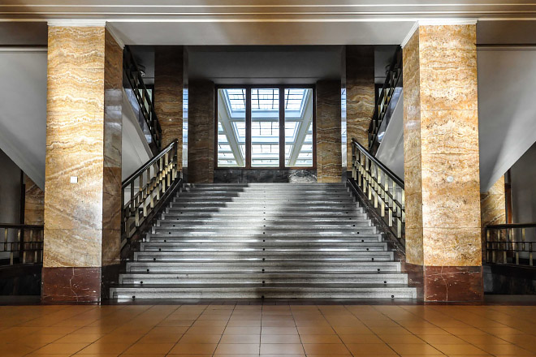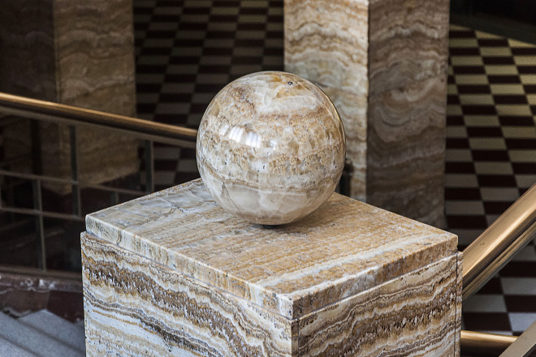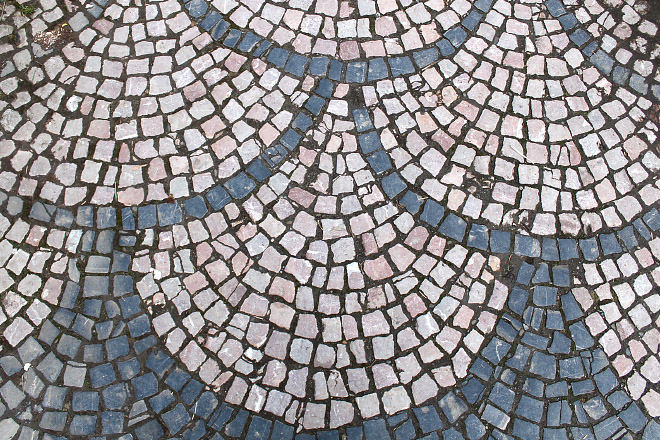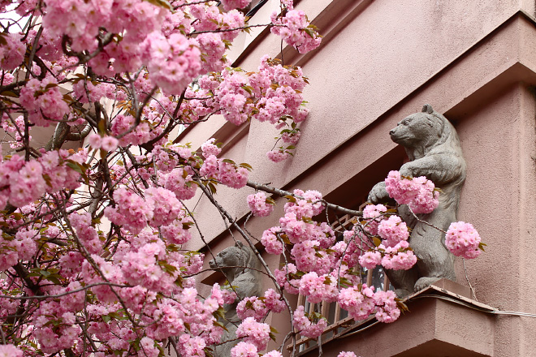Many Uzhhorodians and tourists know the name of the Minor Galagov (Maliy Galagov). However, against all odds, this object still remains a terra incognita not only for the city’s visitors but for Uzhhorod’ residents as well. It is quite often omitted in the touristic routes, preferring the ancient castle, local gastronomy points of interest or other attractions, while the residents and authorities do not fully comprehend its value. In this article, we will try to relate on the history of the object, as briefly as possible, using the Qs and As pattern. We will also dwell on its peculiarities and the reasons why it should be proud of, not only by Uzhhorodians but the whole country, too.
What is Maliy (Minor) Galagov?
It is an administrational and residential block built in he times when Uzhhorod and the rest of Transcarpathia were a part of the First Czech and Slovak Republic. The neighborhood is located next to the old downtown.
The name of the block is a toponym (place-name) deriving from the Italian word “lago”, meaning a lake. This uncommon sounding is related to the times of the three-century-long domination of the Italian family of the Drugetti Counts in Uzhhorod. Probably in the 16-17th centuries, in the springtime, as the mountainous river Uzh flooded the territory, this site indeed looked like a lake. And in summer the Bulgarians that had settled down in the then town, used to grow vegetables in this marshland.
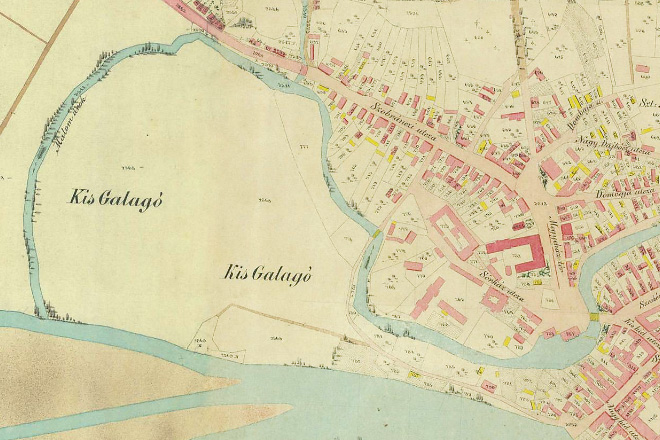
Photo: the Maliy Galagov on a cadastral map of the mid-to-late of the 19th century
During the period between the WW I and the WW II in the 20th century, a most extensive and elaborate construction in the whole town’s history took place. The complex comprising a few dozens of buildings that appeared at that time, belongs to the architecture of modernism in the Inter-War period.
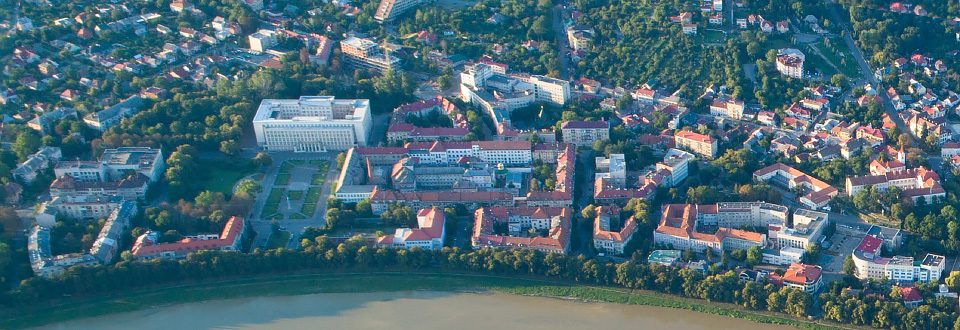
What is the architecture of modernism?
The end of the First World War caused appearing new states on Europe’s map. However, the whole world had changed visually, too. It was at that time that a new direction in architecture appeared and got its shape, causing drastic changes in designing and construction. In 1919, in the Weimar Republic a new school called Bauhaus was founded, and they formulated the main principles of modernism, actuall being the philosophy of the modern architecture.

“Less is more”, as Ludwig Mies van der Rohe said once. He was a lecturer and one of the school’s founders. Try entertaining with these three words and, quite possible, that the very sense of modernism will open up to you. Since this is a trend that practically throws away unnecessary decorations by clearly separating modern things from the previous ages.
Shaping serves for the functional profile of the building, and the aspect ratios calculated with mathematical precision, in order to have enough light getting to the rooms and to avoid the ceiling have a psychological pressure on the residents, and each of people living in the apartment could have enough space for decent personal life. The main ideologist of the Bauhaus trend, Le Corbusier, formulated 5 principles of modernism still used by modern architects: a free façade, a flat rooftop, pillars for support, free designing, ribbon windows.
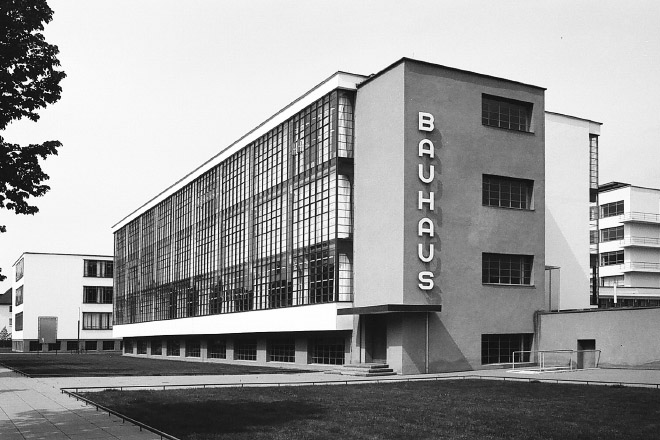
Photo: the main building of Bauhaus in Dessau (1925—1926)
When and how did the administration and residential neighborhood appear in Uzhhorod?
On the debris of the Austrian and Hungarian Empire that broke up after the World War I, some new states formed, including the First Czechoslovakian Republic. Back in 1919, it included, according to the Saint-Germain Treaty, the territory of the Subcarpathian Rus, i.e. the Transcarpathia of today. The military law lasted for two years here, and at that time affairs were gradually transferred to the newly established civil administrative offices. Uzhhorod became the main town of the region so it required an urgent development in the infrastructure, correspondent to its status. In 1930, a system of centralized water supply and sewerage were installed. The town got an airport, a new slaughtering plant, a water power plant and a steam electric station, other industrial and infrastructural objects, as well as new residential districts. The construction of a new administration and residential one was a most interesting and important project in all respects.
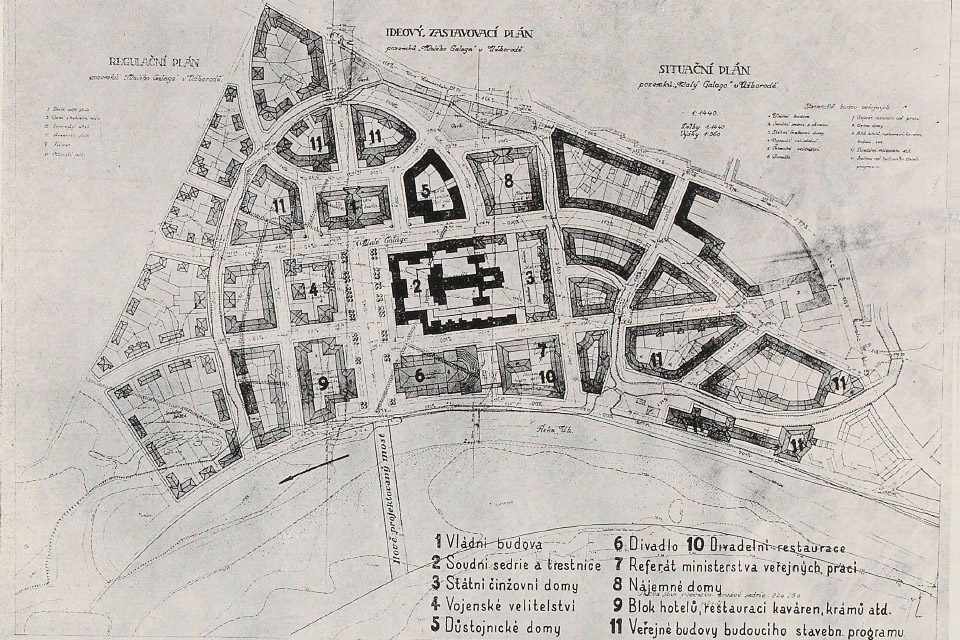
Photo: a plan of the Maliy (Minor) Galagov, as designed by Adolf Liebscher
In 1921-1923 the plan of the Maliy Galagov, including an administration and residential block bordering with the historical core of the town was compiled. Due to the decision to build up the marsh area, none of the buildings got damaged, and the old downtown was virtually preserved in its authentic shaping. Draining the swampland, arranging the River Uzh, due to which the great embankments appeared, all of that was a grand idea and a technically difficult task, too. On top of that, the construction process had to be carried out immediately on the structured place, since some of the administrative departments had to take shelter in schools or residential buildings. So such alignment of the operations carried out since 1923 in the Maliy Galagov looked futuristic indeed. The massive site development was stopped in 1938, with Uzhhorod being passed over to Hungary by the results of the Viennese Arbitrage.
Who designed the Maliy (Minor) Galagov?
It can be said for sure that the authorities of the First Czechoslovak Republic did not regard Uzhhorod as a provincial town and invested significant resources into the development of the industrial center. The names of the outstanding architects that received orders for designing projects in the Maliy Galagov also testify to this: Adolf Liebsherr, Josef Gočár, František Krupka, Alois Dryák and other well-known masters of design.
In particular, we owe the design of the Maliy Galagov to Adolf Liebsherr (1887–1965)- an urbanist, a Doctor in architecture, a professor of the Technical University of Brno. He was born in a family of a well-known artist, Adolf Liebsherr Senior. Dr. Liebsherr is considered to have been an urbanist, since he designed about 15 site plans of Czechoslovakian cities, including Opava, Uzhhorod, Znojmo and Smíchov. He is also the author of over than 80 residential buildings, 78 public ones and 15 industrial facilities.
Among the projecting engineers of the objects in the Maliy Galagov, there is a true architectural star – the ingenious Josef Gočár (1880–1945), acknowledged as the most outstanding representative of Czech architecture in the 20th century. The most awarded Czech architect also worked as the rector of the Academy of Fine Arts in Prague and the founder of the modernism architectural trend in Czechoslovakia. Among his well-known works are the buildings of the cubistic House of the Black Madonna, the rondo-cubic Legio-bank and the functional style St. Vaclav’s Cathedral.

Alois Dryák (1872–1932) is a Czechoslovakian architect, a student of the prominent Professor Friedrich Ohmann. He created several significant buildings that eventually became real illustrations of such styles as secession, rondo-Cubism and modernistic classicism: the Radio palace, the Orbis printing house, the Stragovsky stadium, the law faculty in Brno.
František Krupka (1885–1963) is a Czech architect that used to own the central studio in Bratislava. Most of his significant works were created at the territory of the modern Slovakia. He was the author of the Univerzita Komenského in Bratislava, a co-author in the mausoleum named after Milan Rastislav Štefánik, a notable state personality and a founder of the First Czechoslovakian Republic.
Bohumil Sláma (1887–1961) was a Prague architect, the author of the Czechoslovakian Radio building and a co-author of the crematorium in Nymburk, an outstanding architectural monument, one of the first Puristic-style buildings in the Czechoslovakian Republic.
Petr Kropáček (1889 –1931) was a well-known Czech architect and drama playwright and scenographer. He was the author of the summer residence for the second President of the Czechoslovakian Republic, Edvard Beneš, and of the buildings of various theaters and school facilities at the territory of the Republic.
What technologies were used during the construction?
The key objects of the administration neighborhood in Uzhhorod were built using a ferro-concrete frame. That allowed the construction workers for a quick creating of reliable and strong buildings, while the architects could design technically complicated objects. The construction technologies began a symbol of the new architecture age in the Maliy Galagov.
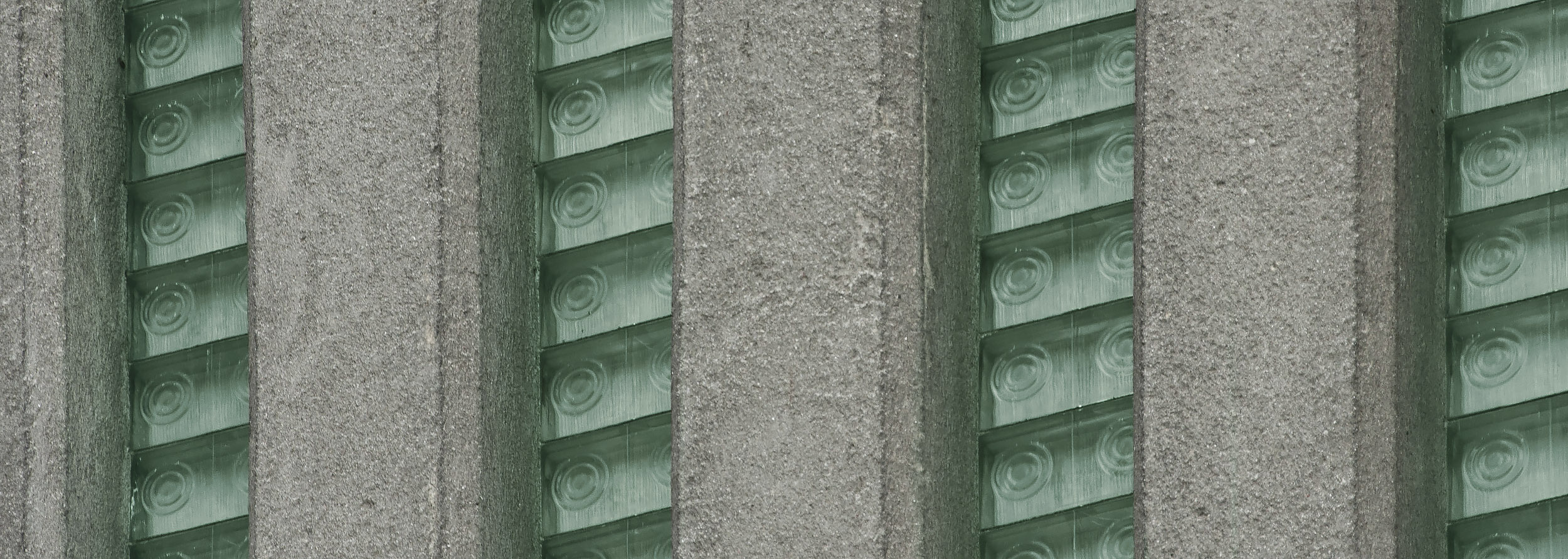
Another driver of innovations in the Maliy Galagov is foam glass concrete, i.e. construction designs made of glass tiles, concrete and metallic reinforcement that filled the window embrasures, equipping the ceiling lights in the entrance halls and atriums. Glass-concrete panels manufactured by precise calculations of the engineers, could hold heavy loads and allowed for building even transparent floors.
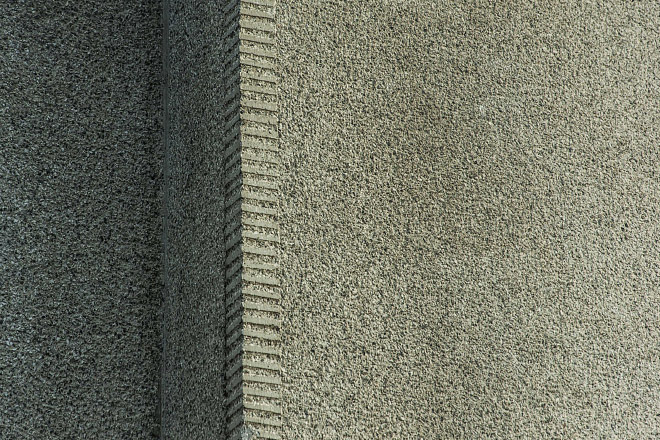
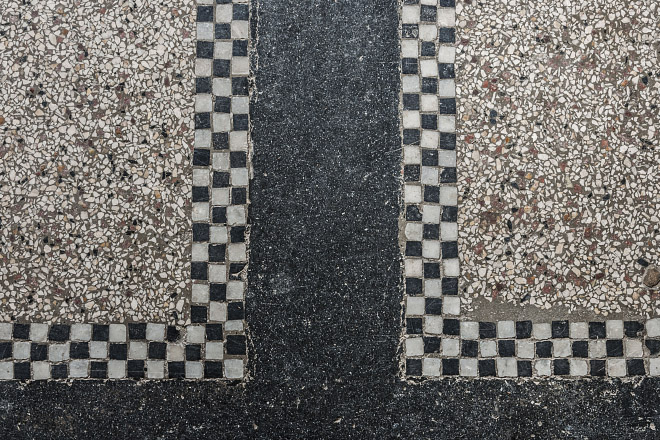
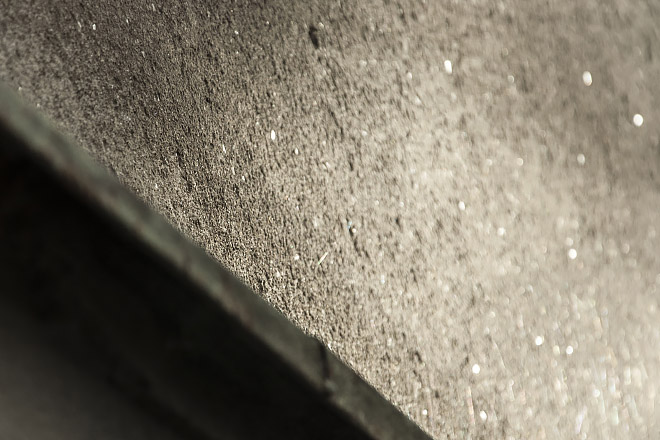
However simple the buildings may look at first sight, they featured a variety of decorative plastering of various types and textures. One of attributes of the Interwar modernism was the so-called brizolyte even and scraped plastering with isinglass stone, shining in the sun and giving the façade some luxury. Another marker of the modernist architecture were the special abaculus patterns of plastering. The skills in manufacturing these had reached their peak at the times of the Czechoslovakian Republic. The technique of the Coade stone, as viewed on a scale of the whole building resembles a jeweler’s job of exquisite workmanship, and often it is the only stucco in modernist buildings. However, it is not the only decorative element made manually with the notching method on an unset mixture, interspersed with smaller stones. It is also a kind of armoring against mechanical damage to the basement or the corners of the building.
The interior featured seamless self-levelling floor made in the terrazzo technique. This modernized manufacturing technology for mosaic flooring envisaged using a mixture composed of concrete, pebbles and various coloring agents with further finishing and polishing.
What architectural style were used in building the neighborhood?
It’s no coincidence that scientists named the Maliy Galagov “a catalogue of architectural styles”. Indeed, in this section of the city virtually all the major styles of the First Czechoslovakian Republic. The main administrative buildings and facilities that represented the power and might of the state – the building of the Regional Government, the Police Department, the People’s Bank were built in the style of the modernistic classicism. This style features monumentality, vertical articulation, presence of a simplified order system.
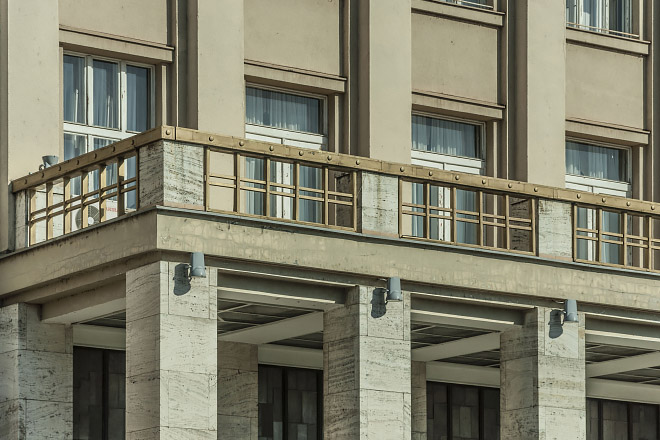
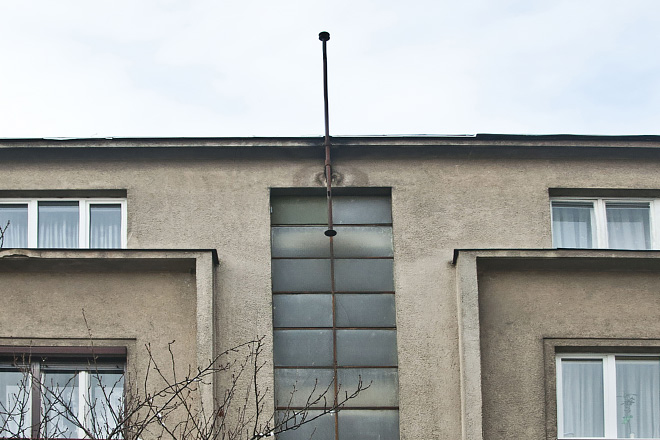
The style of Rondo-Cubism appeared here a little bit earlier. That was a trend that shaped in the early 1920s, in the process of a search for newer architectural means of expressing and a national style for the new state. The Rondo-Cubism features specific plastic solutions, half-round bay windows, expressive semicircular elements, accentuated cornices and massive ledges. A dominating geometrical shape in the stucco of the Rondo-Cubism style façades is a crescent, while the coloristic that uses tinctures of red and white is an allusion to the flag of the Czechoslovakian Republic. The style of Rondo-Cubism is a true architectural relict, since it only occurs in Ukraine in Transcarpathian, in particular in Uzhhorod.
One of the mainstream architectural styles in the Maliy Galagov is the art déco. Here it is represented not only in pure shapes but is partially present in all the above-mentioned styles. Moreover, in the Interwar administration block a place was shaped for the avant-garde patterns of modernism, in particular for the functionalism. The aesthetics of the style required a rejection from extra stucco in favor of direct lines and pure geometric shapes.
What is the uniqueness and the value of the Maliy Galagov?
The Maliy (Minor) Galagov is a unique in its representability urban complex, where a variety of modernistic buildings is accumulated, which is exceptional for Eastern Europe. Not only the former administrative buildings of various civil departments and military headquarters are located here but those of courts, a penitentiary object, health care institutions, educational ones, social objects, post offices, ministerial multi-family residential buildings, private villas, too. This historic architectural complex shaped as an autonomous infrastructural complex is a modern “town within a city”. Most of the buildings have preserved their primary function.
In the district of Maliy Galagov a considerable number of various Interwar architectural styles can be found, which makes it a unique complex – a true sanctuary of modernistic styles. Each of the objects was built not as a typical mass project but as an original creation of architectural art and engineering idea. For the project designing stage involved world-known architects.
Despite interventions in some buildings of the Maliy Galagov, the complex in general has been well preserved, it is authentic and integral. Both the exteriors and interiors in majority of the objects remain to our days in an almost perfect state, including smallest details. All the changes made in some houses can be rolled back to the primary state.
What significant architectural objects are there in the area?
The building up of the Maliy Galagov area began with the construction of a temporary building for the government, containing the key administration departments and offices that were previously to move to the palace of the Regional Administration. This object was built in 1923-1924 according to the project designed by the Prague architect Alois Dryák. The residential house for military officers located next, similar to the temporary governmental one, is built in the Rondo-Cubism style. Both buildings show up with their special color range and an expressive stucco of their façades based on a semi-circle shape. The next building used to serve as the headquarters of the Infantry Division No12 of the Czechoslovakian Army. It is one of the few objects in the Maliy Galagov that is disfeatured by a brutal superstructure.
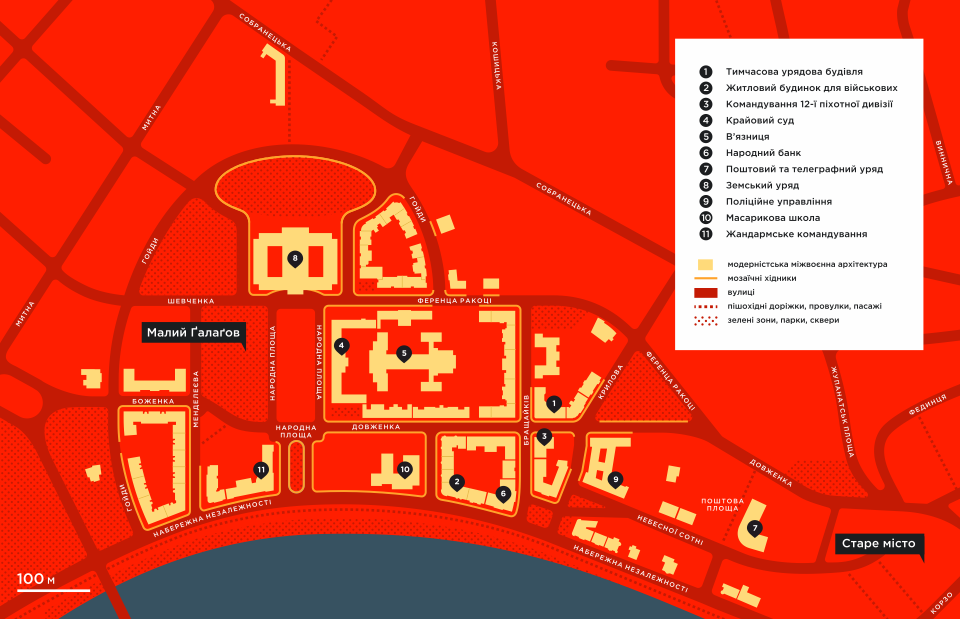
The father of the Maliy Galagov, Adolf Liebsherr, also designed some particular buildings for the area. In particular, they are several residential houses, the buildings of the district court and that of the regional court, as well as the prison. The Uzhhorod prison was the most modern penitentiary institution in the First Czechoslovakian Republic. It was an extremely spacious and light-toned complex featuring innovational building technologies and new hygiene standards. Nowadays it is the only prison in Ukraine that has a transparent rooftop over the atrium and the same transparent floor in the galleries, made of concrete glass and a system of prismatic illumination, Duplex-Prismat, which is a true technological miracle of the Interwar period.
Тимчасовий урядовий будинок
Крайовий суд
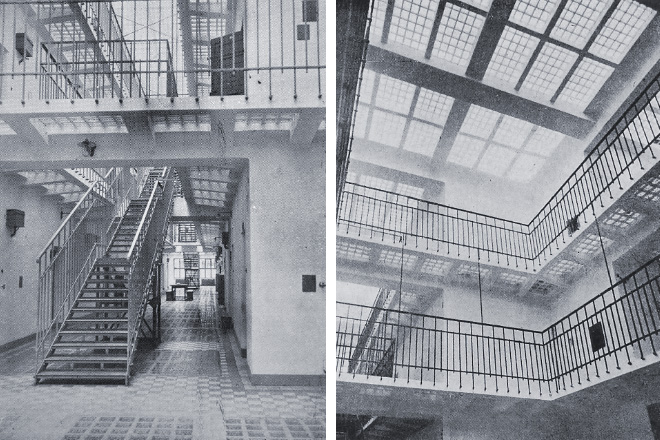
Прозора скляна стеля та підлога галерей ужгородської в’язниці. 1927 рік
One of the jewels of the Maliy Galagov, the palace of the People’s Bank of the Czechoslovakian Republic, erased in 1932-1933. It is a three-storey construction in the style of the modernistic classicism, designed by the Prague architect František Šrámek. The building has an uncommon pendant main façade crowned with a portal made of the Slovakian rhyolith, crowned with four allegorical female sculptures. The interior is decorated with various types of marble, a refined terrazzo on the floor, glass paintings, lanterns in the art-décor style and artistic details made of red brass, which is a brass and zinc alloy.
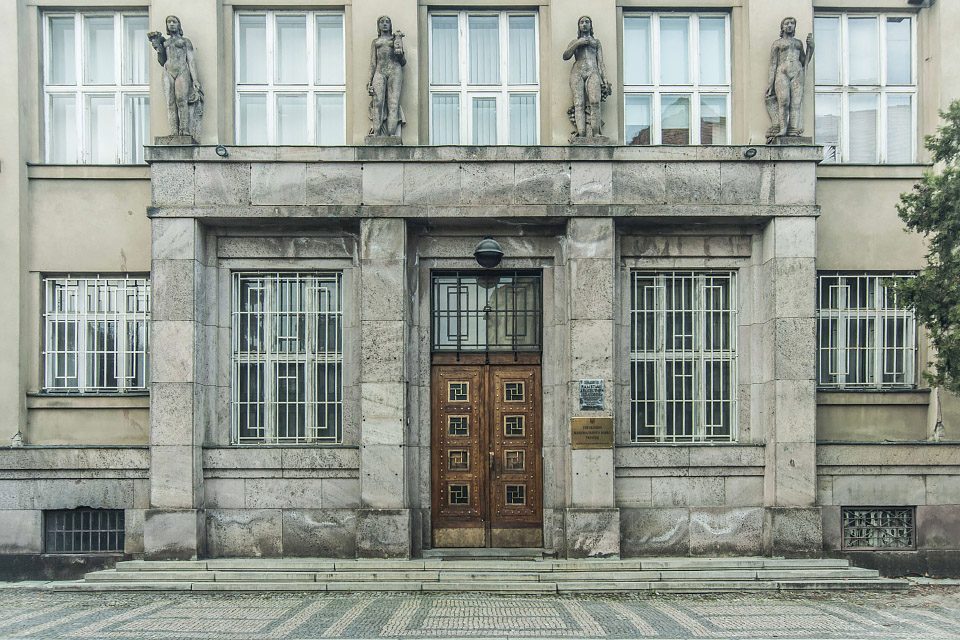
Народний банк
Both important and significant modernistic construction in Uzhhorod is the building of the postal and telegraph administration that appeared at the edge of the Maliy Galagov block in 1930-1932. The author of this ultramodern functionalistic building was the well-known Czech architect Josef Gočár, and the practical implementation was done by the popular building company Lanna. The post department office served as a personification of the progressivity of the newly shaped state, while the laconic rounded façade, the ribbon-like windows and a flat rooftop, corresponding to all the principles of the functionalism style. The only decoration of the façade are the two relief murals at the building attic, made in the late art décor style.
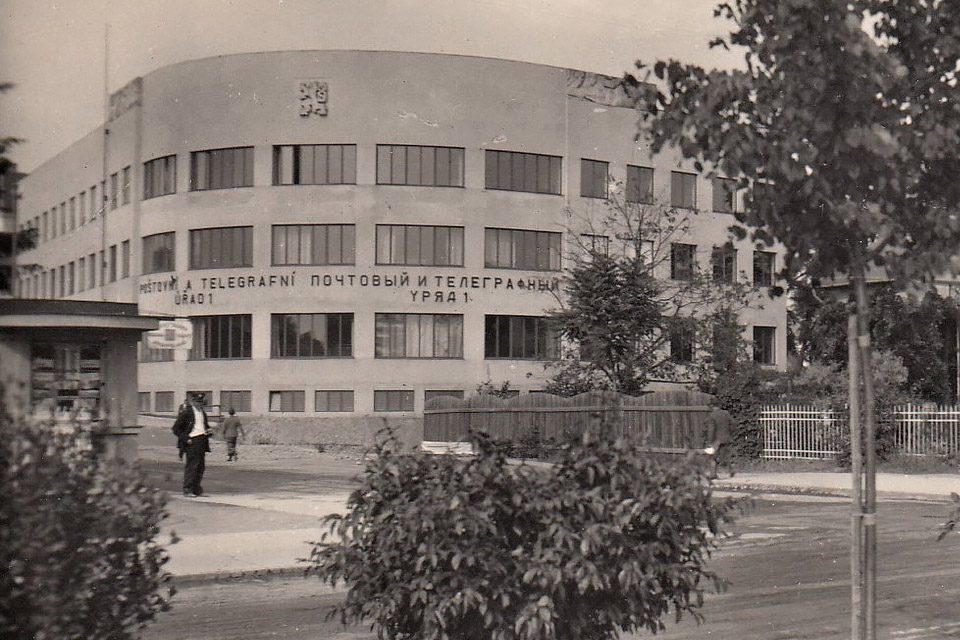
Поштовий та телеграфний уряд. 1932 рік
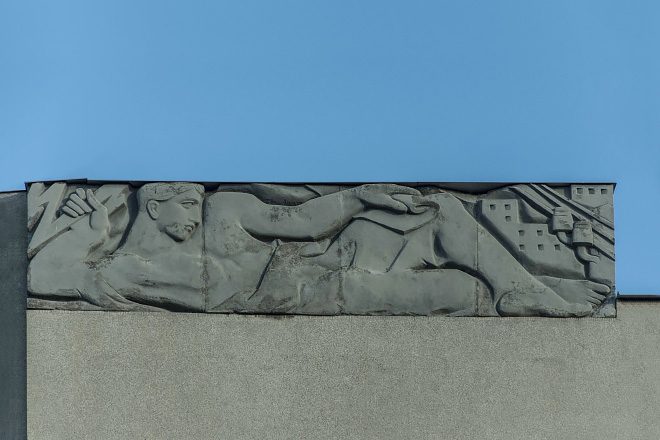
Скульптурний рельєф на аттику пошти
In the spacious square in the very heart of the Maliy Galagov, the centerpiece is located – the monumental palace of the Regional Administration, built in 1932-1936 by the project of the Bratislava architect František Krupka. It is the most important administrative building of the Subcarpathian Rus, constructed in the style of the modernistic classicism. The six-storey building is enlived with a massive risalit, an accented imposing travertine portico with columns. The decoration of the administrational palace features such materials as travertine, onyx and various kinds of marble. Designed with unique acoustic data, the three-storey atrium with a glass rooftop was intended for solemn reception events, balls and concerts. The building of the governmental was equipped with two passenger lifts of continuous action, the so-called paternoster elevator. Of of them is still working nowadays. It is the only elevator of such kind in Ukraine. Its name comes from the Latin word combination “pater noster”, meaning “Our Lord”, making an allegory with prayer beads, where the beads are continuously moved during saying a prayer.
Photo: details of the exterior and the interior in the Regional Administration
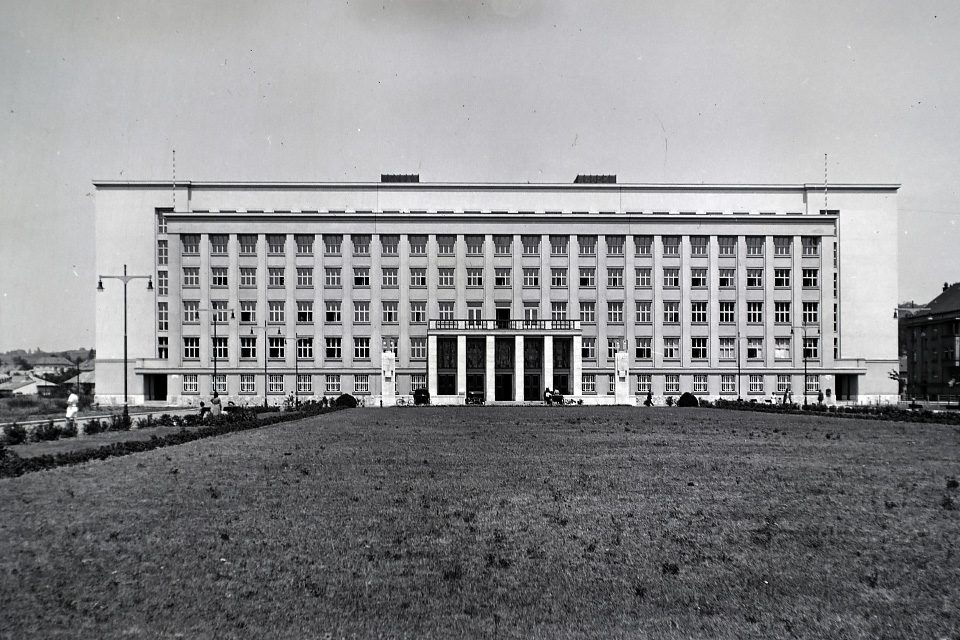
The Regional Administration, 1938
Why is the Maliy Galagov a complex?
The Maliy Galagov is a classical architectural ensemble, featuring a harmonic unity of the spacious composition of the buildings, engineering constructions and park and garden objects. It is perceived as an integral elaborate well-defined structure, a single body. And the buildings are the most evident parts of the body. However, apart from the complex of buildings, the neighborhood includes the Masaryk’s Bridge with rampants and a sea-wall – a water control structure with a revetment. An important part of the complex is a network of fire hydrants, manufactured by the Prague enterprise owned by the engineer Jaroslav Matička, as well as the remnants of the old lanterns and other details of the historic environment. The parkway drive with ancient lindens, refined sakuras (Japanese cherry-trees) and green garden squares, they all complete and enrich the ensemble of the Maliy Galagov.
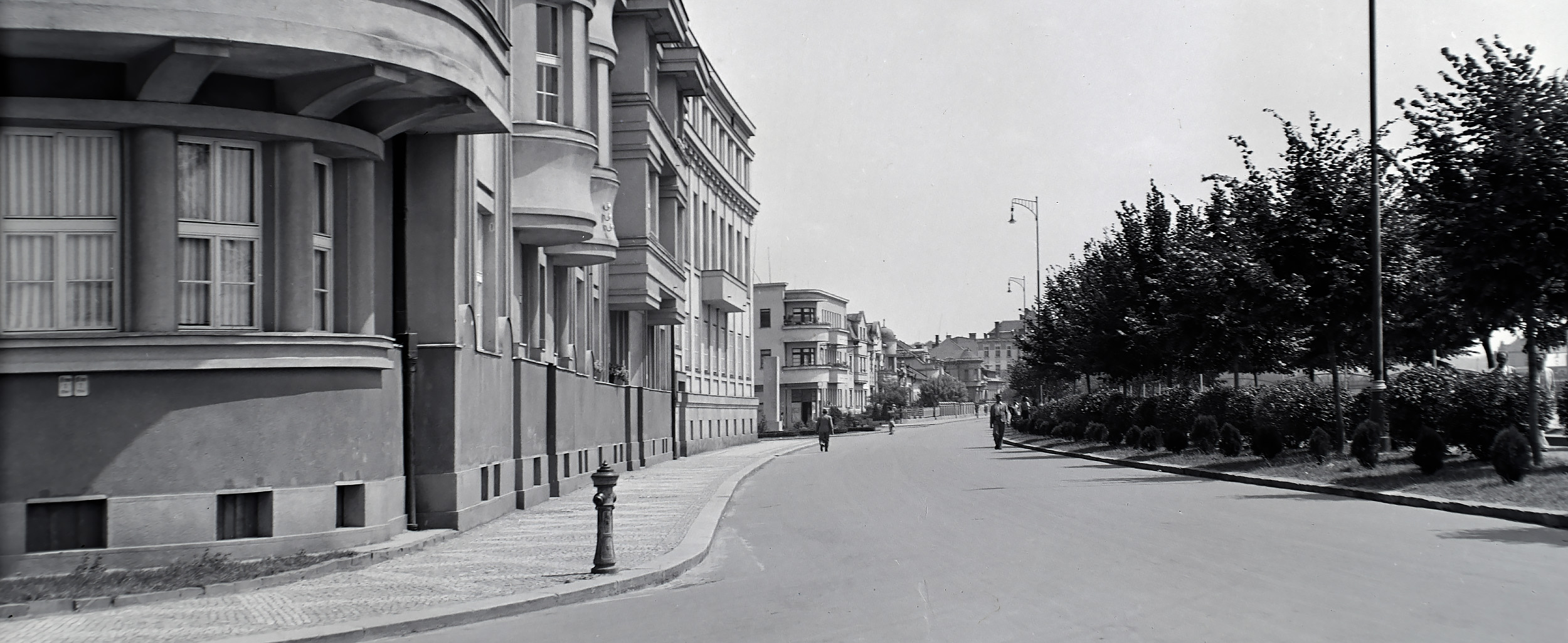
Special attention should be paid to the mosaic pavements. Basalt, andesite, marble and marble limestones of various colors are tiled in a filigree way with ornamental patterns within the background of the pavements. The array of the cobblestones emphasizes the character and the function of the buildings. Both geometrical patterns and pictures with smooth irregular curves occur.
How shall we preserve the Maliy Galagov?
Protection and preservation of the unique administration and residential neighborhood requires extraordinary efforts and unity of the city’s residents, volunteers, architecture researchers, touristic agencies, business representatives, bodies of local self-government and authorities of all levels. An important condition for preserving the Maliy Galagov is an understanding of its value by the residents of the neighborhood themselves and by the managers of the offices located here. This goal can be achieved only with perseverant educational work and publicity of the architecture of the Interwar modernism. That’s why we founded the project Uzhhorod Modernism, and in line with it, we, its authors, keep researching the Interwar architecture of the Maliy Galagov. We share the results of our research not only at foreign conferences and in scientific magazines. We also strain to popularize the neighborhood for an extended audience. We also issue a variety of promotion products – calendars, booklets, magnets, posters, postcards every year. But this is not enough.
Although a par of the Maliy Galagov was declared as a monument of urban development of a local significance, still the majority of the buildings in the area have no specific conservation status as architectural monuments. Two years ago we initiated a process of nominating the Maliy Galagov for entering to the list of world heritage of the UNESCO. This provides for not only compiling the nominational file with background materials but also the certification of all buildings and other urgent saving measures. Despite the widely spread rumour, the UNESCO will not “take under its protection” the Maliy Galagov but the other way round: we are to prove that the object is well protected both at the local and at the state levels. Protection of this unique interwar heritage is our duty and responsibility.
Lina Degtiariova, Oleh Olashyn, special for Varosh
In this article photos by Myroslava Liakhovych and Lina Degtiariova are used, artwork by Oleh Olashyn, as well as materials from the Transcarpathia State Regional Archive, the National Archive of Hungary, the Museum of military history in Budapest.
The present content has been presented by the public foundation “Institute of Central European Strategy” supported by the USA Agency on international development (USAID). The details of the content is a sole responsibility of the above Institute and may not necessarily represent USAID’s point of view or that of the USA Government. Reproduction and using of any part of this content in any format, including the graphical or electronic one, copying or using in any other way without a relevant link to the original source is prohibited.
Цю та інші важливі теми будемо обговорювати на форумі розвитку Закарпатської області «Re:Open Zakarpattia».
Більше деталей про форум дізнавайтесь за контактами та на офіційних сторінках проєкту:
- Сайт форуму «Re:Open Zakarpattia»
- E-mail reopen.zakarpattia@gmail.com
- Контактний телефон +380673278074
- Подія у Facebook





