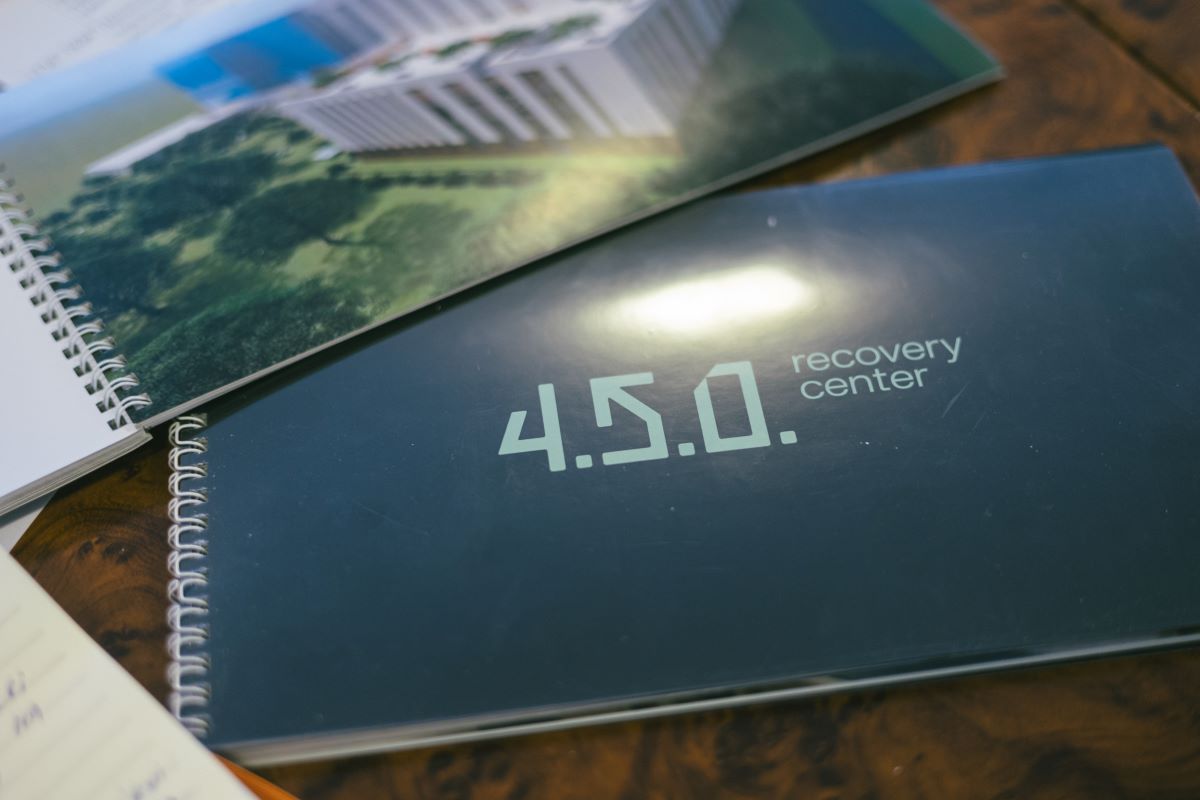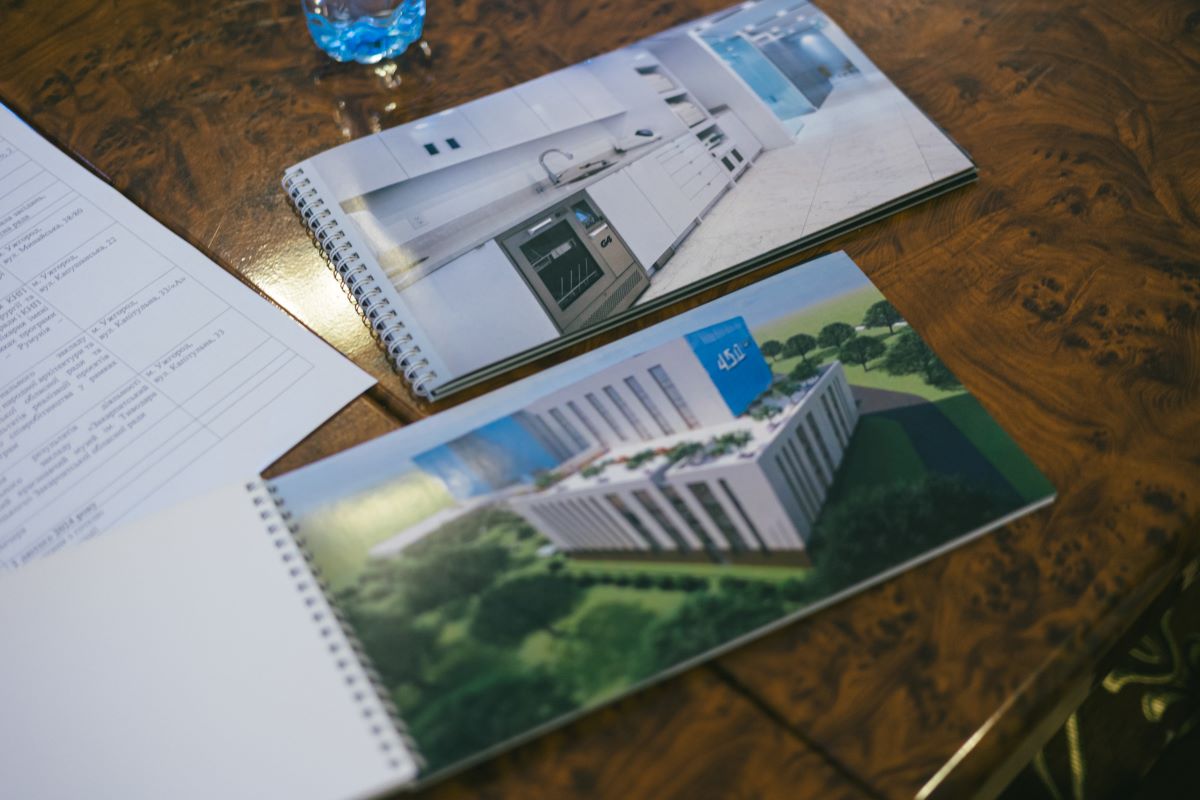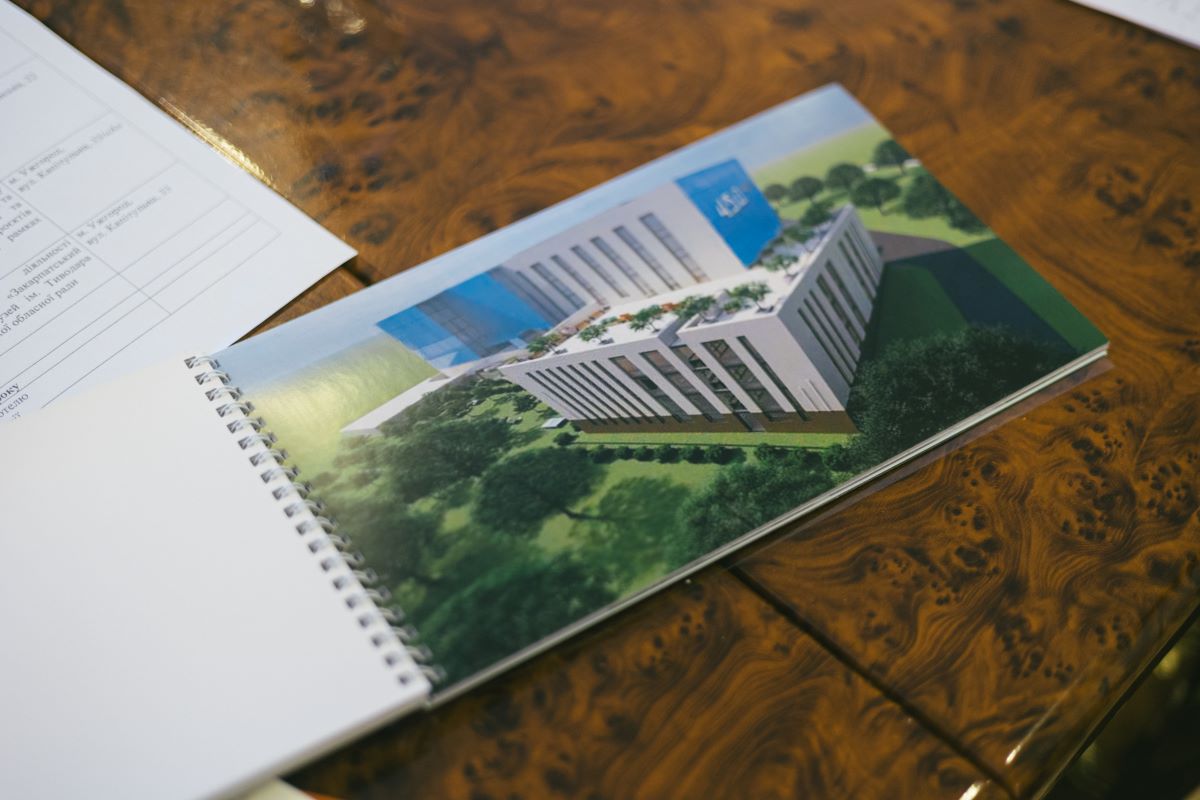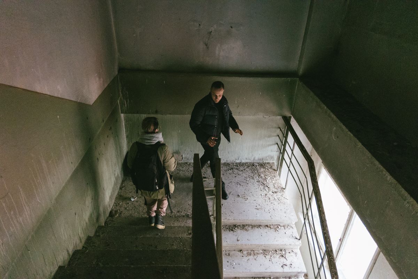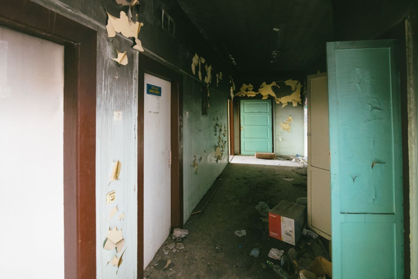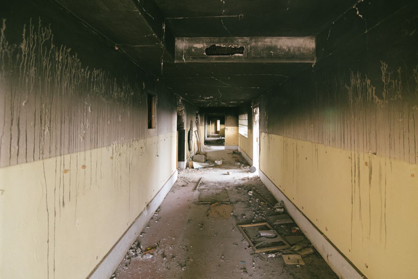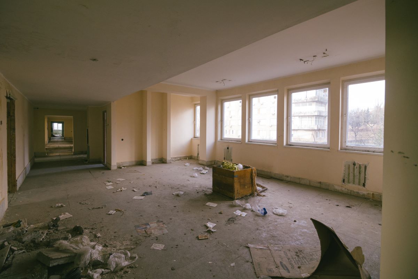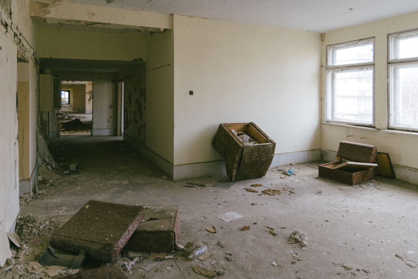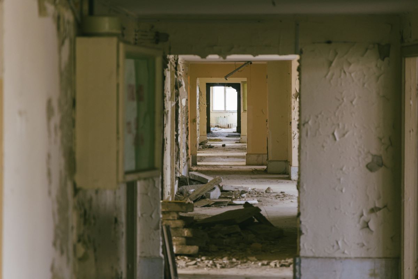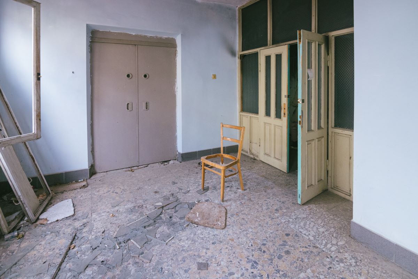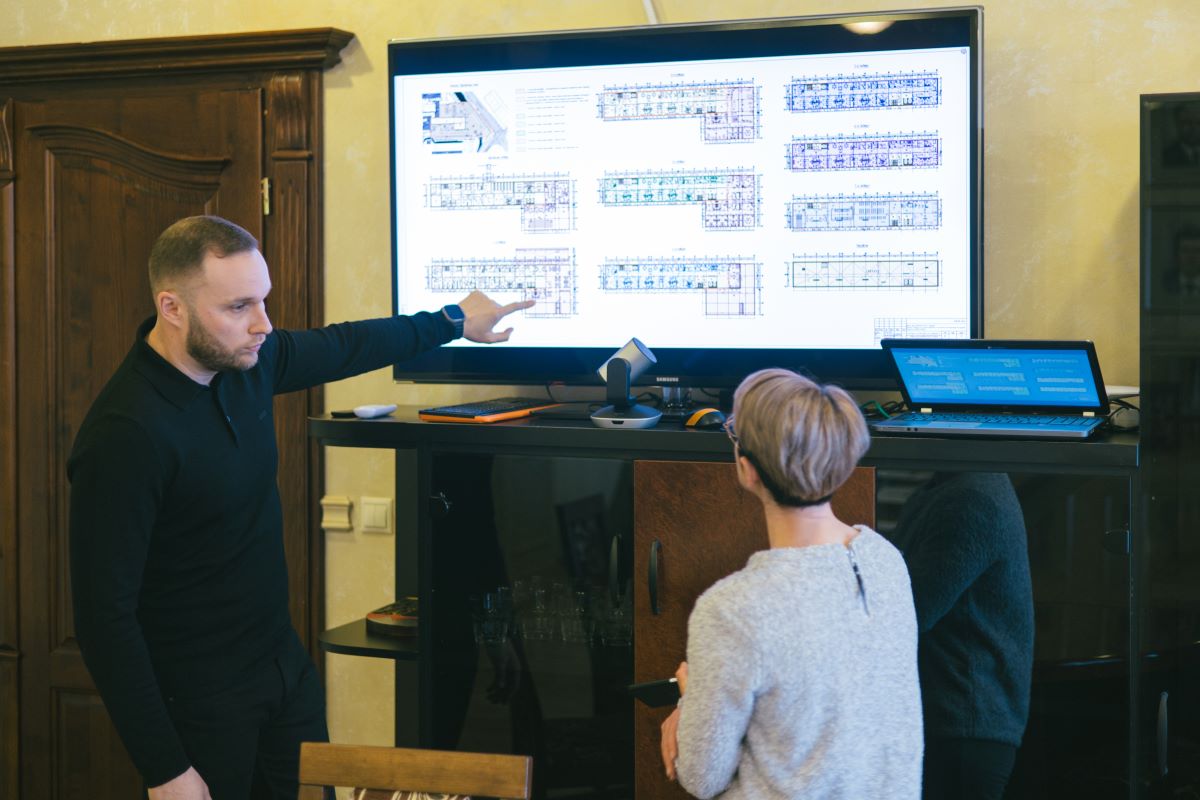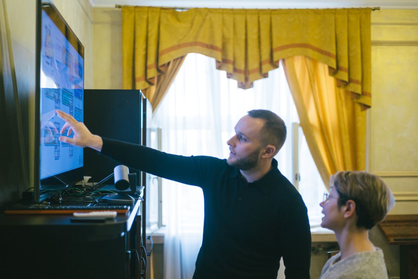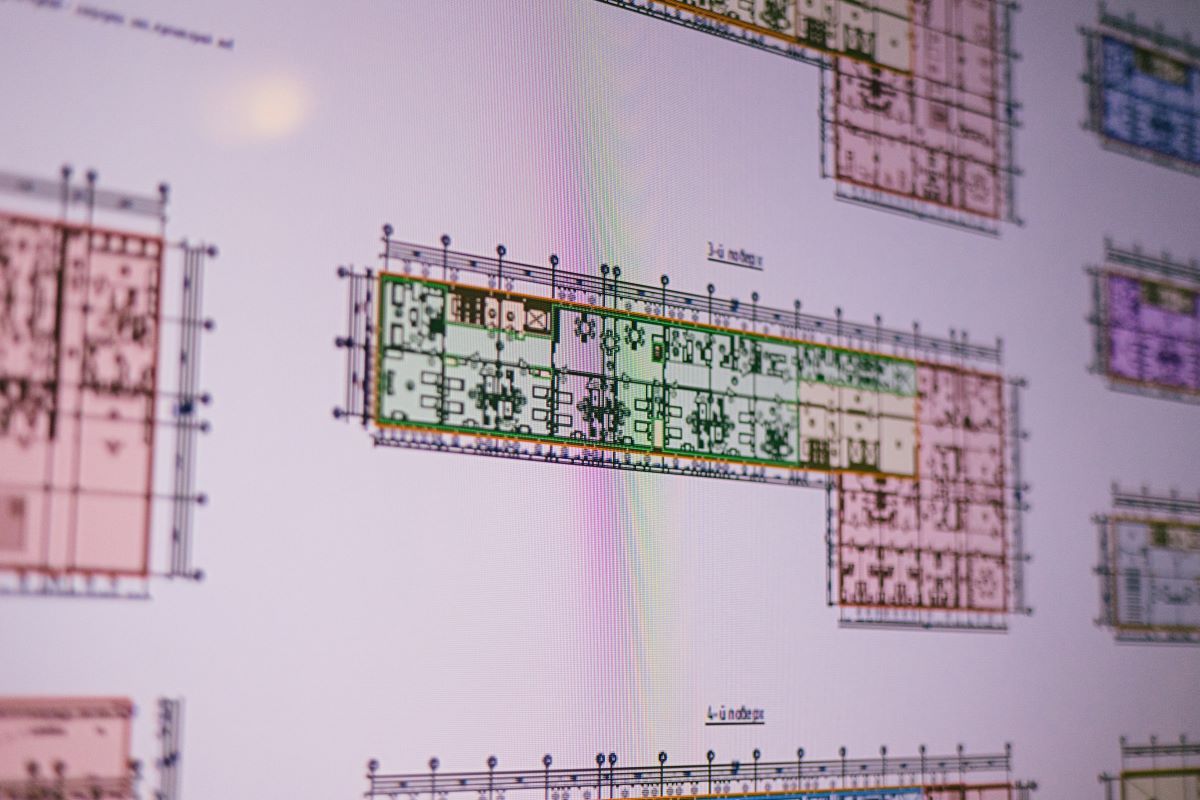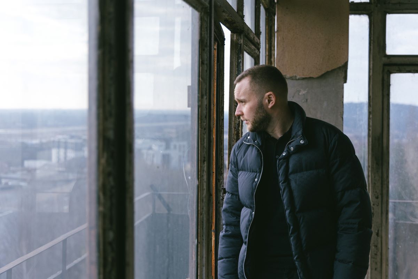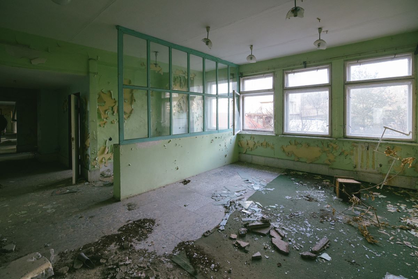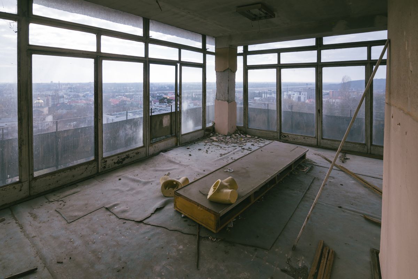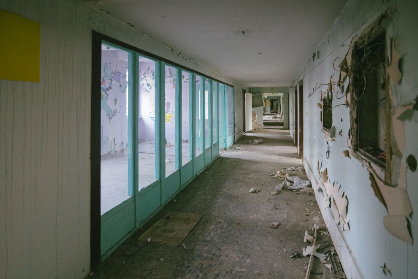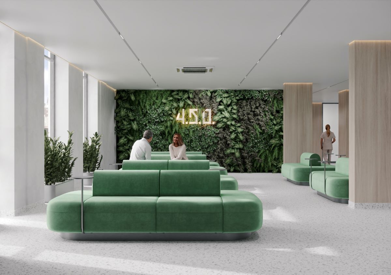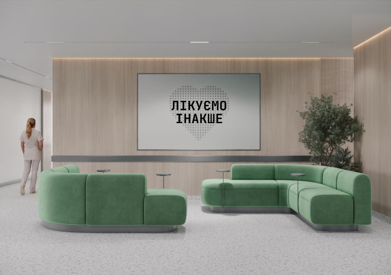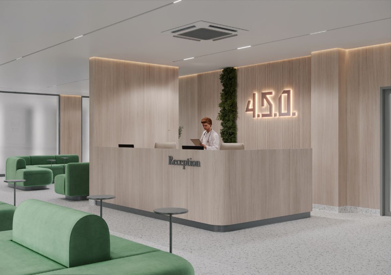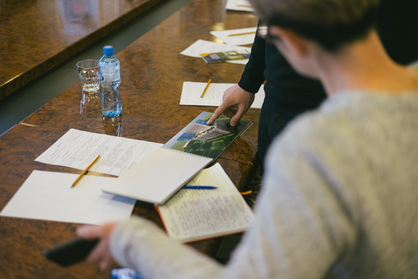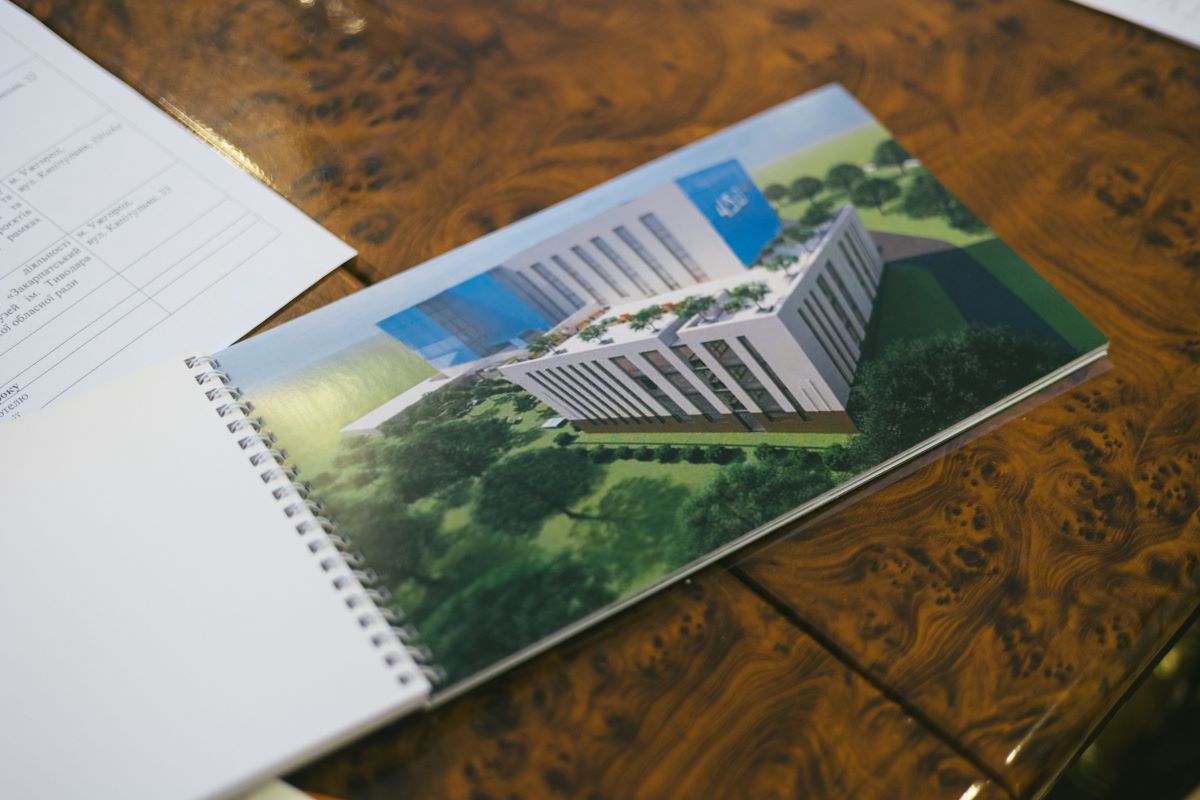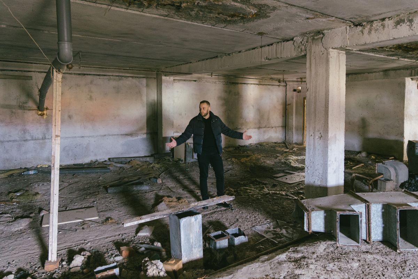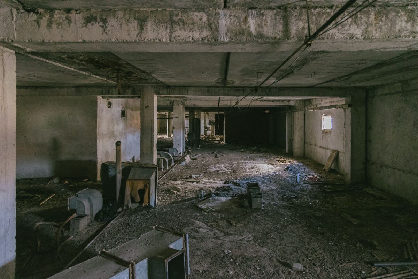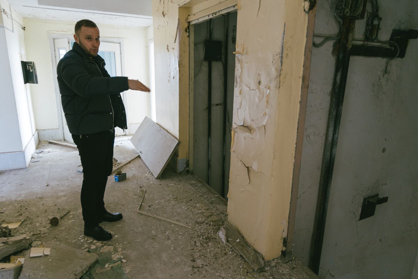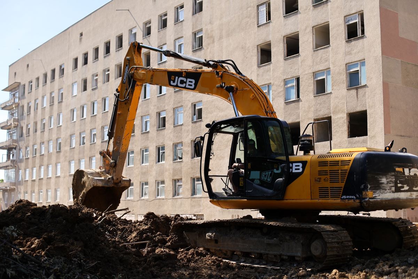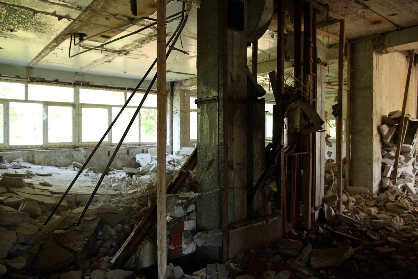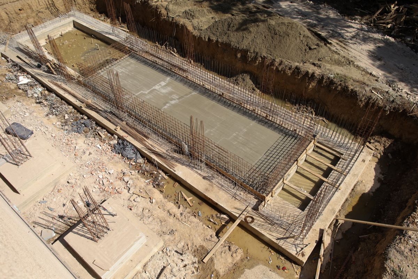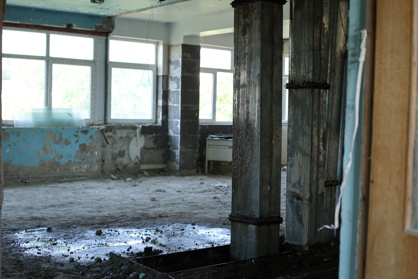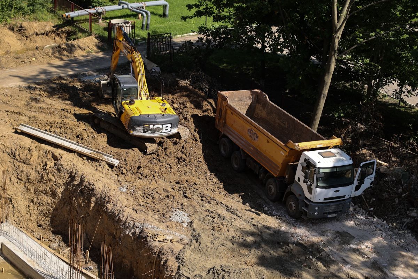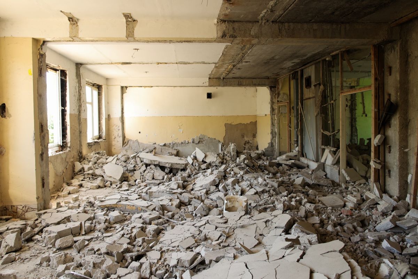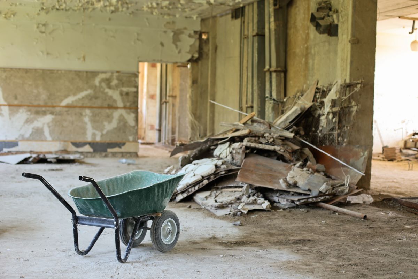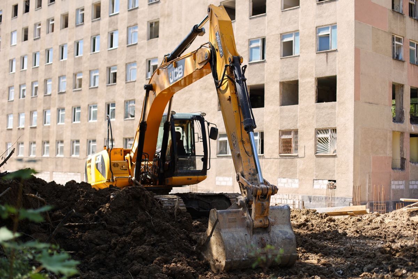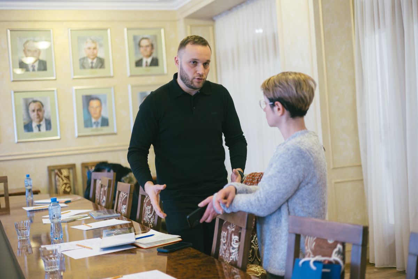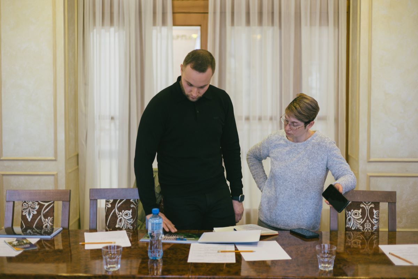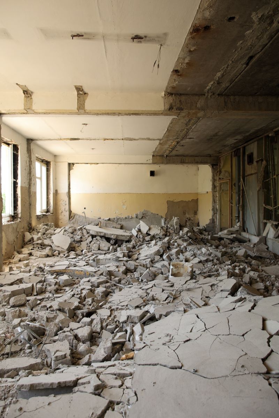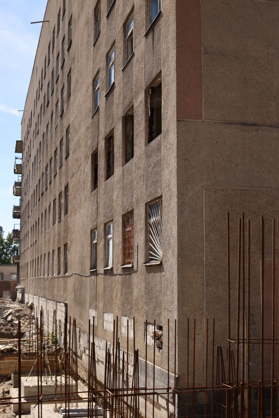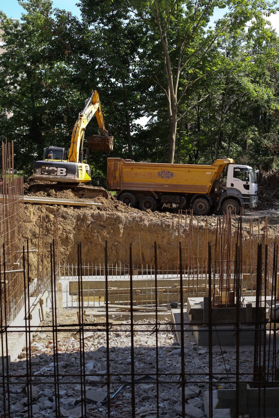“4.5.0” is a radio signal used by the military at the frontline to announce: “all is calm.” These numbers inspire the name of the future regional rehabilitation center for the military, currently under construction in Uzhhorod.
The concept of the 4.5.0. Recovery Centre has been in development since 2022. Its name sends a reassuring message to the defenders undergoing rehabilitation: everything is fine, you are safe. You are not forgotten; society needs you and will take care of you. You have sacrificed your health for us, so we will do everything possible to help you return to a normal life, no matter how difficult and long that journey may be.
February 2024
From a place where people are born to a place where they are brought back to life
The seven-story building of the former maternity hospital in Uzhhorod had remained empty for 10 years. In 2013, plans were made to establish a modern regional perinatal center there. The premises were vacated, and the departments and staff were relocated to other hospitals. However, the plans never came to fruition.
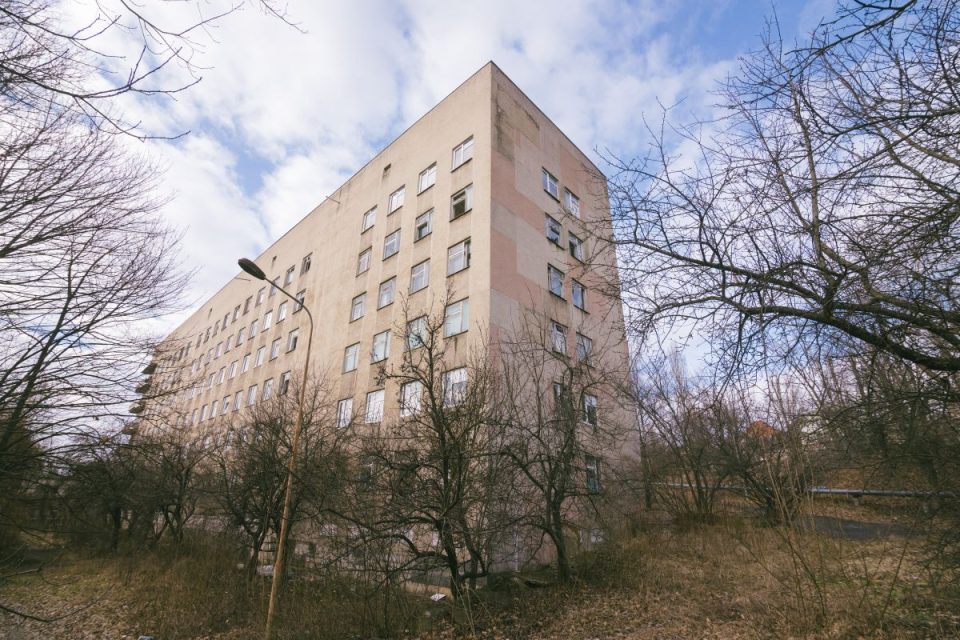
The building of the former maternity hospital
In 2018, the building suffered two fires, leaving behind black soot on the walls and ceilings as well as dark piles of old junk.
As we traverse the abandoned maternity ward, moving from floor to floor, we see a few remaining signs with doctors’ names on some doors. Occasionally, we hear the crunch of brick chips mixed with gravel underfoot, along with the sound of broken window glass, typical of long-abandoned buildings. It feels as if we are in a space outside of time.
As we ascend from floor to floor, it becomes evident that the building is still “alive,” quietly awaiting rediscovery. Finally, its time has come: the first modern and powerful rehabilitation center in Zakarpattia will be established here for the military and, eventually, for civilians with various types and forms of injuries.
“This building was constructed in 1985. To determine how well it has been preserved and its suitability for our plans, the Ministry of Health conducted a special assessment. The examination report spans 85 pages: we inspected every column to check for mold and ensure structural integrity,” says Taras Haiduk, head of the project office for the implementation of the regional rehabilitation center concept, during a facility tour.
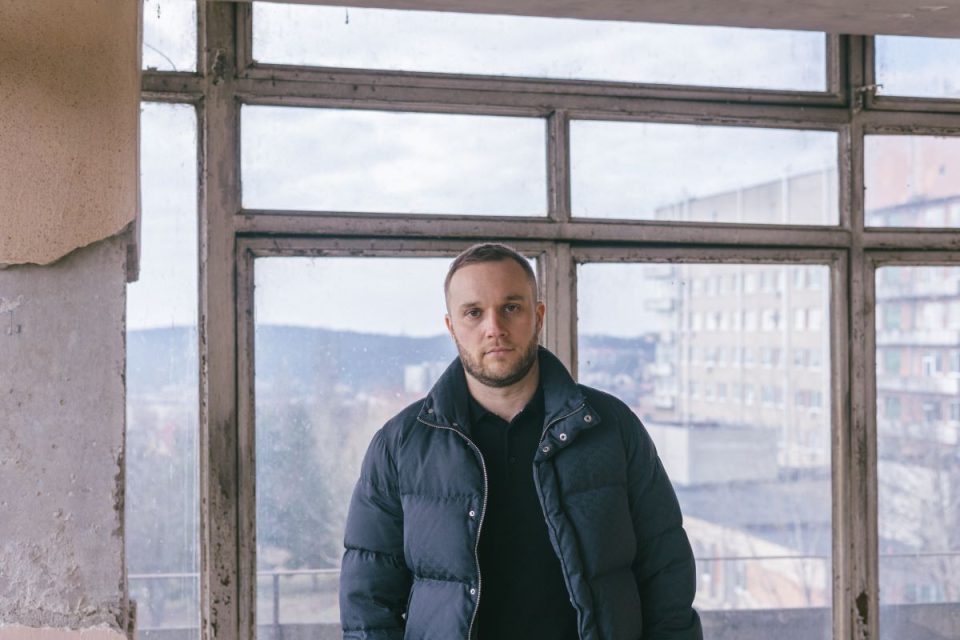
Taras Haiduk
Taras Haiduk has been heading the rehabilitation center since September 2023. He says that before starting to develop the Zakarpattia project of the center, the region thoroughly studied the successful model of the National Rehabilitation Center “Unbroken” in Lviv and visited similar institutions abroad. Additionally, a series of focus groups were conducted to gather veterans’ opinions.
When faced with challenges in developing the design and cost estimate documentation, we sought assistance from specialists based in Kyiv. Throughout this process, we have maintained ongoing negotiations with both Ukrainian and foreign partners to engage them in the project. These negotiations continue, as the project is both large-scale and ambitious, with an estimated cost approaching half a billion hryvnias, Haiduk explains.
“The total financial outlay for the project is UAH 400 million, encompassing the renovation and construction of the center as well as the provision of specialized equipment. The construction component is estimated at UAH 250 million. The procurement of equipment will require between UAH 70 million and UAH 150 million, depending on the companies involved in establishing the center. However, we are committed to securing top-quality equipment through preliminary agreements with our partners,” Haiduk adds.
Concept and layout of the rehabilitation center
The approved layout plan for the future rehabilitation center includes a comprehensive renovation and modernization of the existing seven-story building, along with the addition of a three-story extension. With this expansion, the total area of the rehabilitation facility will exceed 8,000 square meters. The center is designed to be as light and inviting as possible, “resembling a modern 5-star hotel rather than a hospital,” says Taras Haiduk.
The facility will offer rehabilitation for servicemen with spinal injuries, brain injuries, burn injuries, and those requiring prosthetics. Even the most severely bedridden patients will be assisted in regaining mobility and achieving full recovery.
The future center will initially accommodate 100 beds, but with outpatient services, it will have the capacity to serve up to 500 patients simultaneously.
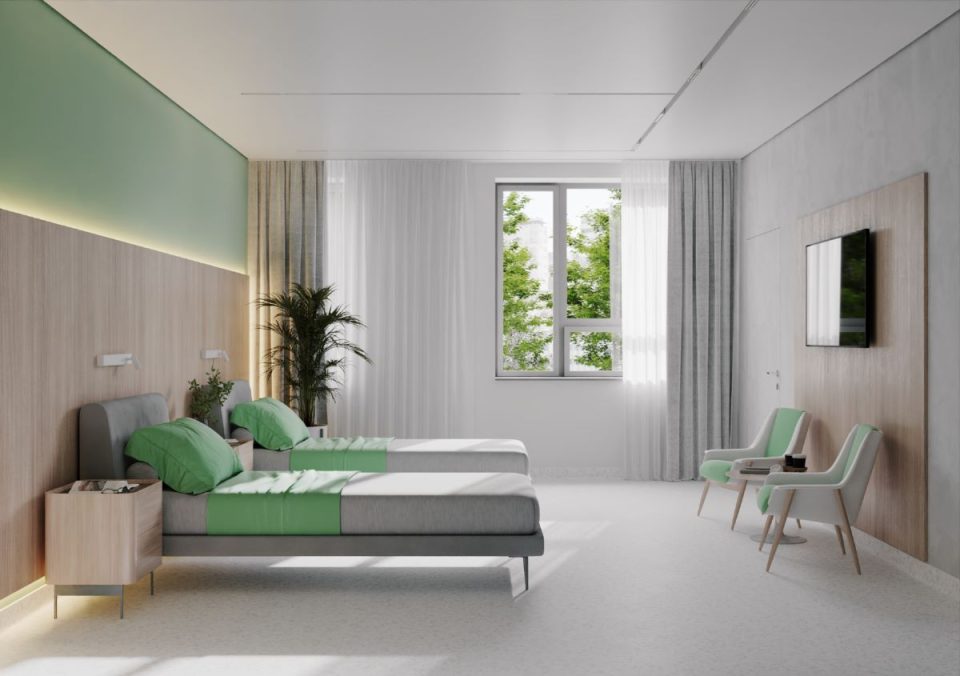
Visualization of the ward
A separate wing, a three-story extension yet to be constructed, will house rooms for physiotherapy and psycho-emotional rehabilitation. The roof of this extension will serve as an open terrace for relaxation.
The rehabilitation center will also feature a large swimming pool with two specialized lifts to assist patients with severe injuries of the musculoskeletal and nervous systems. Here, they will regain their ability to stand and take their first steps towards mobility.
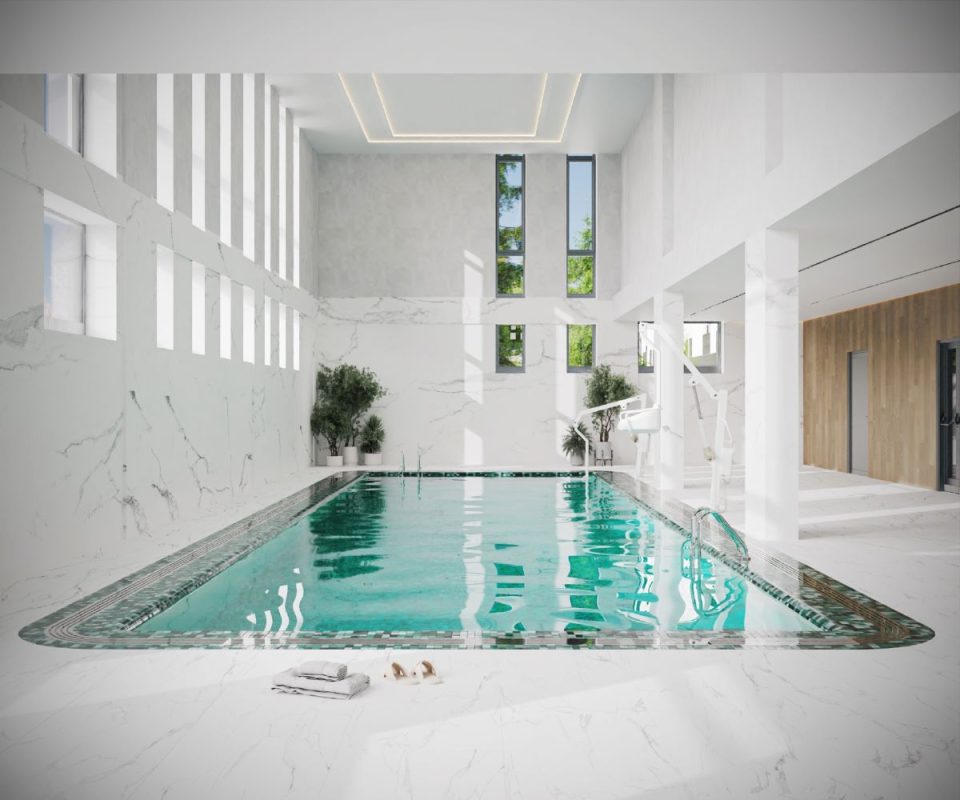
Visualization of the pool
The design of the rehabilitation center prioritizes inclusivity, accessibility, and barrier-free access, with wide doorways and corridors, rounded corners, and wheelchair-accessible bathrooms in the wards.
Peer-to-peer principle
The engineers who constructed the former maternity hospital in the 1980s designated the seventh floor as a technical space, which served as an attic or storage area. This floor lacks windows but contains ventilation system pipes and elements of the heating system. With a 3.5-meter-high ceiling and ample space, it would be a waste not to utilize it, says Taras Haiduk.
“This is where the idea of creating a veterans’ space on this floor originated. There will be three large assembly halls where veterans can gather independently or as part of veterans’ organizations, hold events, and interact on a peer-to-peer basis,” says the head of the project office. “In the future, this space may evolve into a center for administrative services, providing veterans access to services and information about adaptation, integration programs, government grants, and programs designed to support small and medium-sized businesses.”
The veterans’ space will primarily serve veterans who have completed rehabilitation at the center.
Staff recruitment as a challenge
The rehabilitation center requires a minimum of 80 employees for effective operation, including medical, technical, and service personnel. Recruiting medical staff is one of the major challenges, according to Taras Haiduk.
He explains that they will first seek specialists within Ukraine and are prepared to negotiate with interested candidates. They are also working on agreements with international partners to train doctors: future specialists at the 4.5.0. Recovery Center will have opportunities to gain necessary experience in Austria, Poland, or the Czech Republic. Building a professional team is crucial, as the center is designed to operate for many years, continuing its mission even after conflicts have ceased.
“We aimed to design the center to be self-sustaining in the future. Currently, such an institution is crucial for the recovery of military personnel. However, we envision it serving civilians, including children, post-conflict. At present, we are pursuing 12 NHSU packages,” clarifies the head of the project office.
June 2024
Following the successful completion of all requisite assessments for the regional rehabilitation facility, 4.5.0. Recovery Centre, a tender valued at UAH 133 million was conducted in March, marking the commencement of construction work.
A team of around 40 workers is dismantling internal partitions in the existing building, laying foundations for a three-story extension, and landscaping the surrounding area to install a heating pipeline and arrange access roads to the center. Concurrently, an underground bomb shelter is also being built. Approximately 120 dump trucks have already removed construction waste from the building’s six floors.
Last year, the regional council allocated UAH 60 million from the regional budget to initiate work. The construction of the three-story extension will be financed by Czech partners. Representatives from the Ministry of Foreign Affairs regularly visit Uzhhorod to oversee construction progress.
“Our Czech partners only finance completed work: they inspect, we issue a completion certificate, and they transfer funds based on this document. They also conduct separate technical inspections to ensure compliance with regulations,” says Taras Haiduk.
The center will be outfitted with specialized medical equipment, generously funded by international partners. Financial contributions have been secured from the Ukrainian company Ajax. The Kosyno Thermal Waters complex has also confirmed its financial support for the project.
Given the ambitious nature of the project, negotiations with potential international donors are ongoing. The final stage involves finalizing a cooperation mechanism with the Hungarian Ecumenical Service. Representatives from the project office also traveled to Berlin to present the rehabilitation center concept at a conference on Ukraine’s reconstruction.
Taras Haiduk is optimistic about the conference: “The 4.5.0. Recovery Centre is presently Ukraine’s sole facility of its kind, with approximately 35% of its funding secured and active construction in progress. The successful launch has garnered the attention of international organizations, facilitating the attraction of additional funding.”
Accusations of overpriced equipment purchases
On May 15, Nashi Groshi, an investigative journalism program, reported that during the tender for the rehabilitation center’s reconstruction, certain equipment was purchased at prices significantly higher than their market value. Items included medical linoleum, surgical sinks, and reinforcing rods.
Taras Haiduk responded to these claims, dismissing them as manipulative. He asserted that the rehabilitation center aimed to be a state-of-the-art facility, akin to a 5-star hotel from the outset. Therefore, they prioritized equipping it with high-quality, durable items.
“We specified high-quality, expensive equipment in the design and estimate documentation from the beginning. We have consistently stated our intention to build a robust facility to serve veterans and, in the future, civilians. Consequently, we could not afford to install cheaper items that might require replacement in a few years,” Haiduk explained.
He further clarified that the tender documentation stipulated that supplied items must meet stringent technical and quality standards. The design and estimate documentation not only covered the costs of individual equipment pieces but also included expenses for delivery and installation.
“For example, regarding the linoleum, we purchased it at the price specified in the design and estimate documentation. The designer based the project on medical linoleum produced by the British company Polyflor. The retail price in Ukraine is UAH 1,935 per square meter, excluding VAT, plus additional installation costs such as connecting cords, primers, and sanding. Thus, the cost of linoleum in the design and estimate documentation is UAH 2,204, including VAT,” Haiduk explained.
According to the ProZorro system, medical linoleum was eventually purchased at a price of UAH 2,264 per square meter.
“Out of more than 700 items for which a tender was announced, only 3 were found to be allegedly ‘questionable.’ But I repeat: one must always pay for quality. You can, of course, install a cheaper sink, but it will last for 5 years and still not meet the requirements. In any case, we did not violate any procedural rules,” Haiduk concluded.
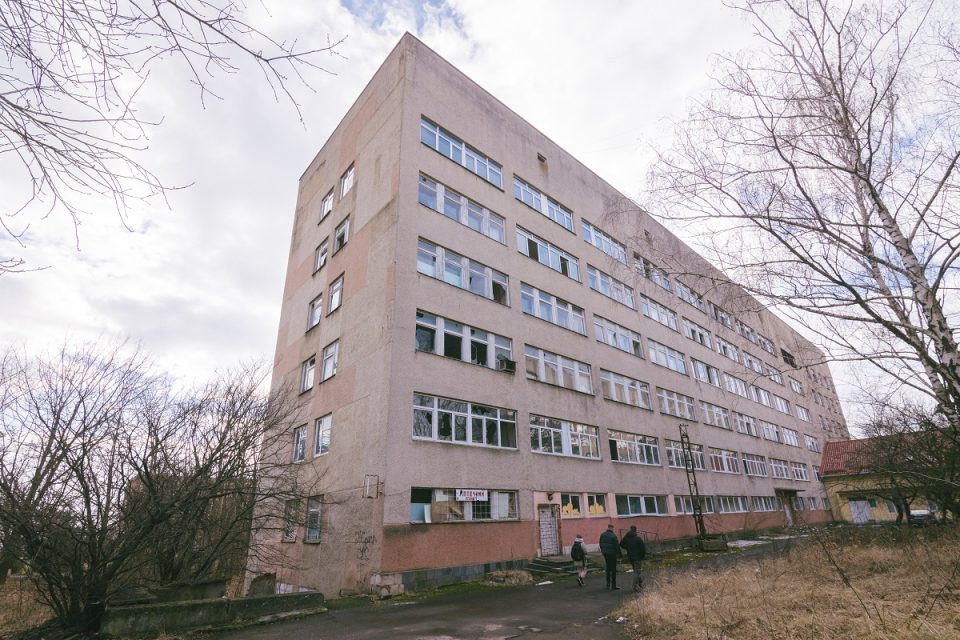
The future Recovery Centre 4.5.0
When will the 4.5.0. Recovery Centre accept its first patients?
According to the plan, the construction of the rehabilitation center should be completed in 2026. If there are difficulties in attracting funding from international donors, the funds for the next year’s work will be sought from the regional budget.
“Such a facility was needed as early as yesterday. There is no turning back. We owe the military the opportunity to live and work. We have to do everything we can to make them feel that society and the country need them after everything they have gone through and are going through, after all their personal losses: says Taras Haiduk.
- Після фронту. Гори, плавання, собаки, або Немедична реабілітація військових на Закарпатті
- Незламні захисники: історії військових у фотопроєкті Varosh
- Ігри нескорених на кріслі колісному: історія закарпатця Рустама Росула
Author: Tetiana Klym-Kashuba
Photo by Mykhailo Melnychenko
Visualization: Project office for the implementation of the concept of the regional rehabilitation center “4.5.0. Recovery Center”
This material has been prepared within the framework of the Dutch-Slovak-Ukrainian project “Strengthening the Rule of Law at the Local/Regional Level in Ukraine: The Case of Zakarpattia Oblast,” supported by the Government of the Kingdom of the Netherlands under the MATRA program, a leading Dutch initiative for social transformation support.

The project is being implemented by the Institute for Central European Strategy (ICES) in collaboration with the Dutch organization Foundation of Justice, Integrity and Anti-Corruption (FJIAC) and Transparency International Slovensko (TI SK), in partnership with the Zakarpattia Regional State Administration and the Regional Council.
*** The content of this material does not reflect the official position or opinions of the project’s implementers or donors. The sole responsibility for the content of the publications lies with the editorial team of Varosh.

